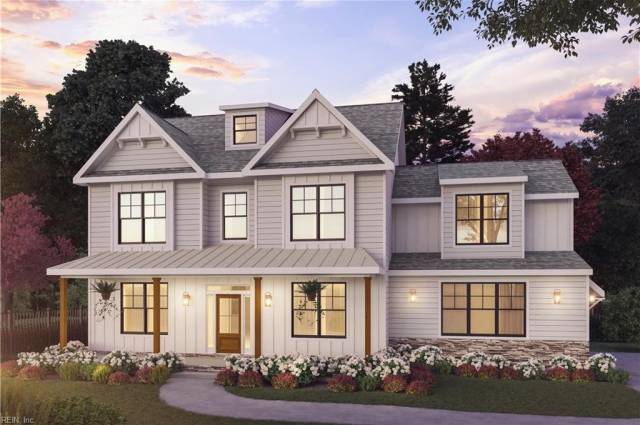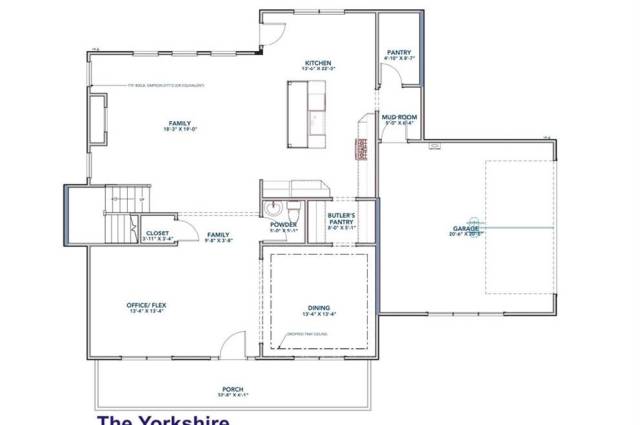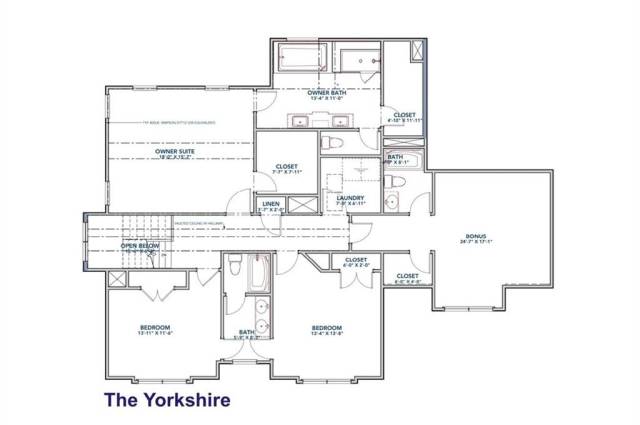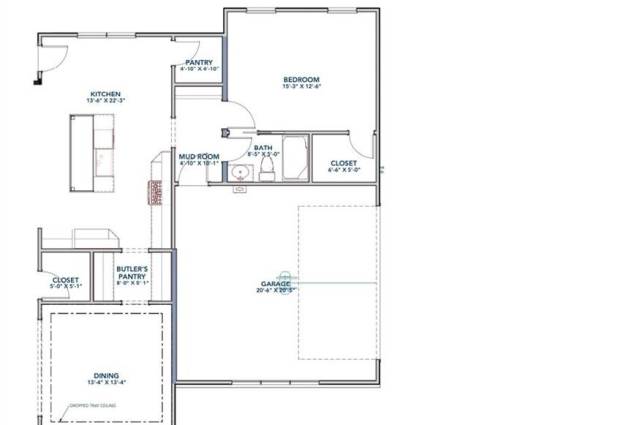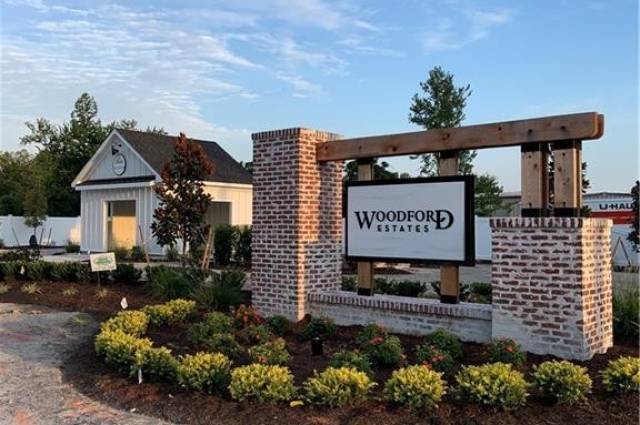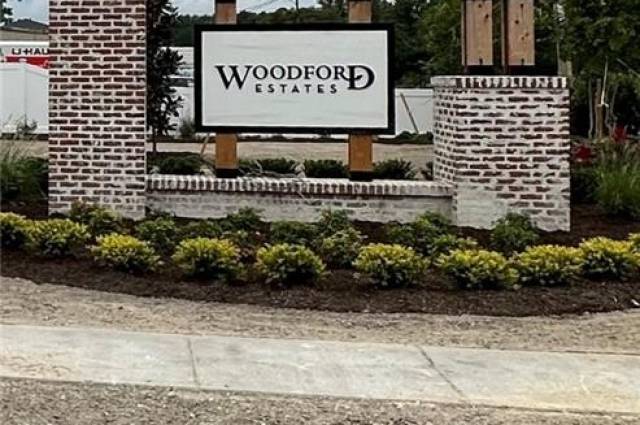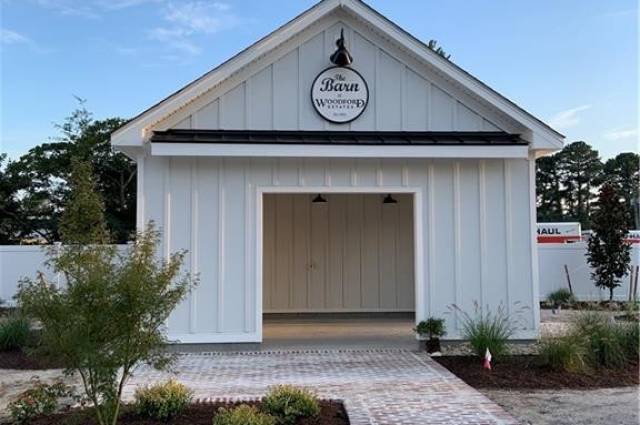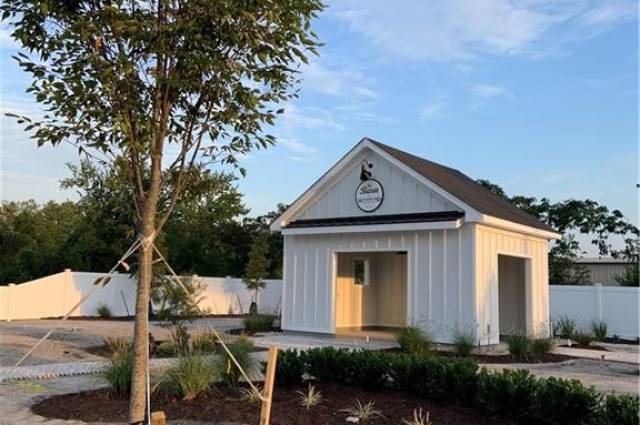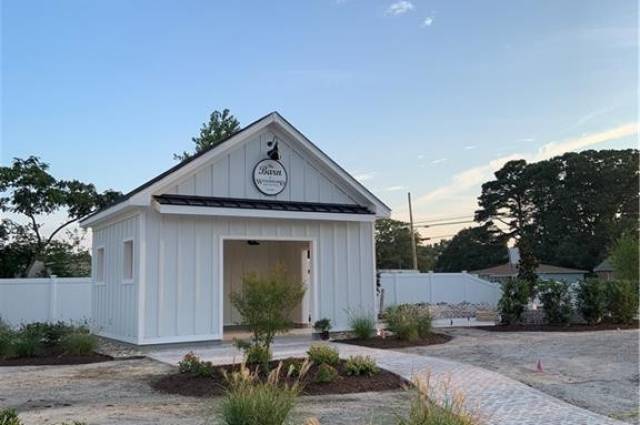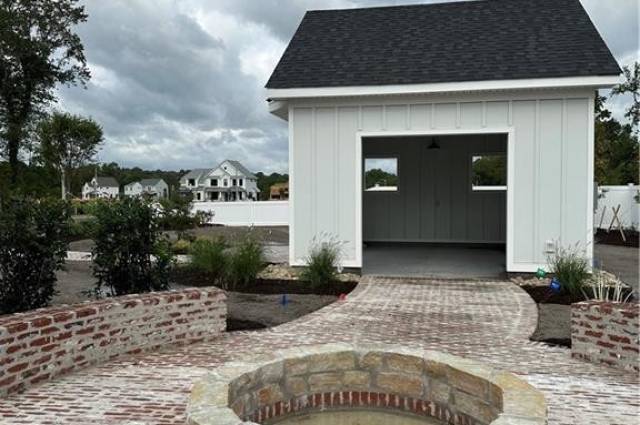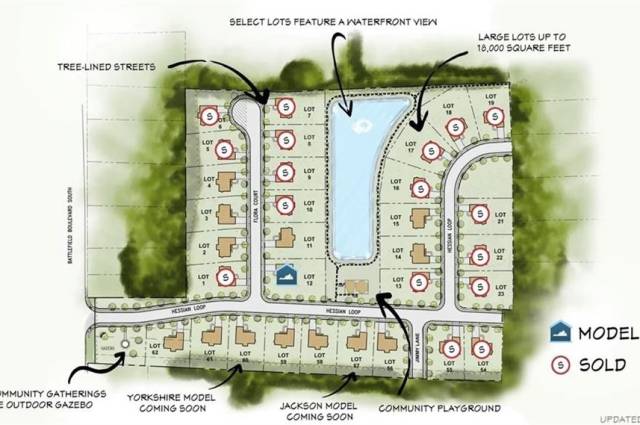MM THE YORKSHIRE 2 , Chesapeake, VA 23322
“HURRY, HURRY”!!! Much anticipated “WOODFORD ESTATES” is currently selling & one of our newest floor plans “The Yorkshire 2” is amazing!!! This home features an open floor plan with 5 bedrooms and 4 1/2 baths! A bedroom & full bath downstairs which is great for guest or in-laws, spacious family room with gas fireplace, gourmet style kitchen, with large island & upgraded gourmet appliances that include a gas cooktop, stainless steel & glass hood vent, built-in wall oven and microwave, butler’s pantry, home office/flex space with clear glass barn doors, mudroom, jack & jill bath, spacious primary suite with vaulted ceiling, spa style bath with platform tub & separate glass enclosed shower, dual closets with wood shelving, custom cabinetry, LVP flooring, vaulted ceiling in upstairs hallway, Hardie Plank exterior, extended front porch, rear covered porch, & 2-car “side load” garage!
Property Features
- Appliances
- Dishwasher
- Disposal
- Dryer Hookup
- Microwave
- Gas Range
- Washer Hookup
- Interior Features
- Bar
- Dual Entry Bath (Br & Br)
- Fireplace Gas-natural
- Primary Sink-Double
- Pull Down Attic Stairs
- Walk-In Closet
- Flooring
- Carpet
- Laminate/LVP
- Cooling
- Central Air
- Heating
- Nat Gas
- Programmable Thermostat
- Rooms
- 1st Floor BR
- Attic
- Breakfast Area
- Foyer
- PBR with Bath
- Pantry
- Porch
- Exterior Features
- Brick
- Fiber Cement
- Roof
- Asphalt Shingle
- Parking
- Garage Att 2 Car
- Driveway Spc
School Information
- School District
- Chesapeake Public Schools
- Elementary School
-
Southeastern Elementary
1853 Battlefield Blvd S
Chesapeake, VA 23322
3.40 mi away
- Middle School
-
Hickory Middle
1997 Hawk Blvd
Chesapeake, VA 23322
3.87 mi away
- High School
-
Hickory High
1996 Hawk Blvd
Chesapeake, VA 23322
3.99 mi away
Listing Courtesy of Wainwright Real Estate
