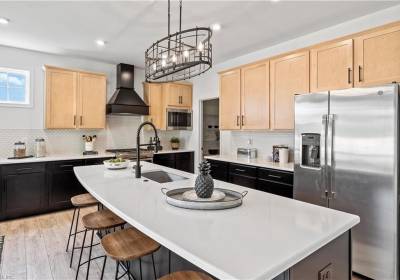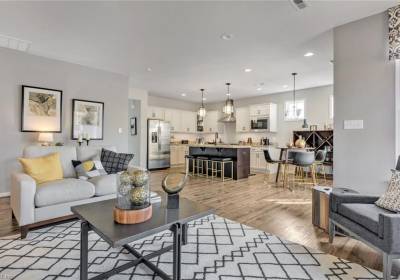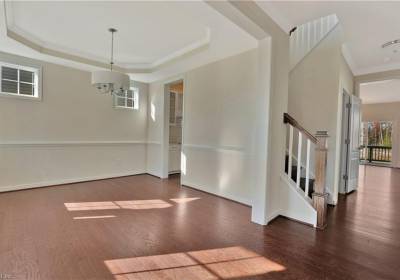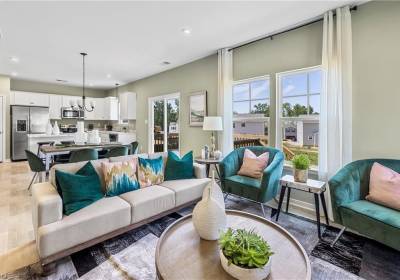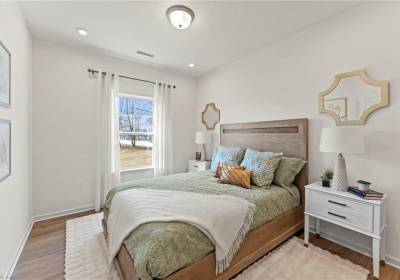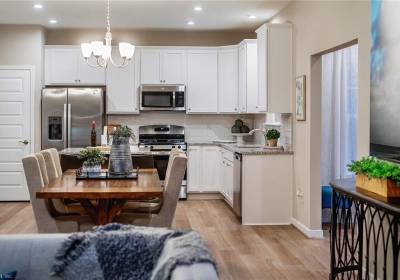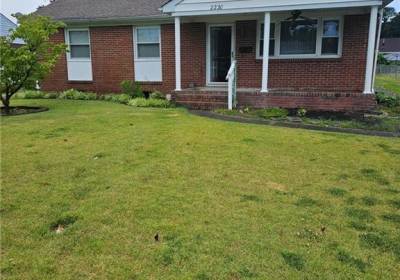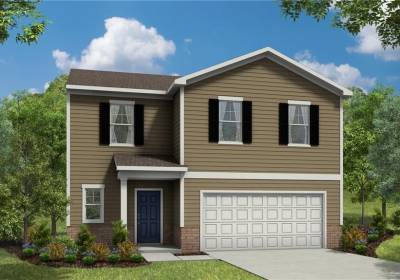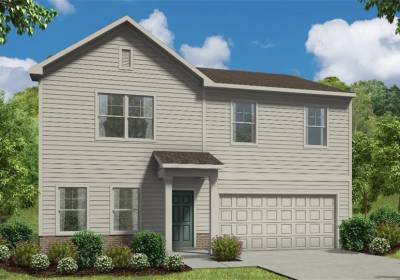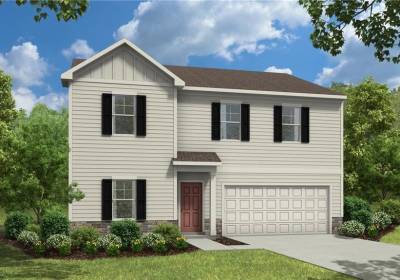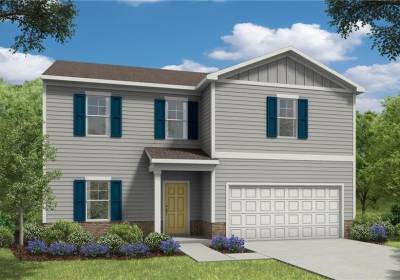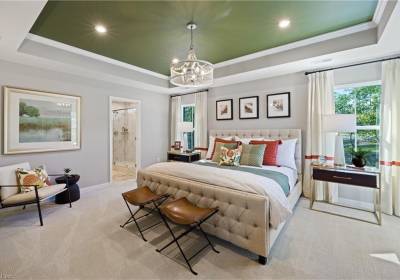Homes for Sale
MM Chatham Canvasback Drive, Suffolk, VA 23435
CREEKSIDE RESERVE NOW SELLING! The Chatham designer home offers a seamless blend of style and functionality. The heart of the home is the chef's kitchen with a large center island and spacious walk-in pantry, a home chef's dream kitchen! The expansive open layout makes hosting your family and friends a breeze, the kitchen opens to the dining area and family room (optional fireplace available). Upstairs, the primary suite is a luxurious retreat, complete with dual walk-in closets and a private...
MM Franklin Canvasback Drive, Suffolk, VA 23435
CREEKSIDE RESERVE NOW SELLING! The Franklin floor plan offers a versatile living space, great for any family's needs. The flex space off the foyer is a fantastic feature, providing an area that can evolve with your lifestyle, whether a cozy den, elegant formal dining or a productive home office. The expansive family room seamlessly connects the dining area and well-appointment chef's kitchen making it ideal for gatherings. Upstairs, the Primary Suite is a retreat with large walk-in closet and...
MM Grayson Canvasback Drive, Suffolk, VA 23435
A dining room greets you as you enter the foyer of the Grayson floor plan, imagine hosting holidays and gatherings here. Continuing on, the chef's kitchen boasts a large center island and walk-in pantry, offering loads of storage! It overlooks the breakfast nook and family room, making it a wonderful layout for gatherings. Channel your productivity in your private first floor home office or turn this space into a playroom for your little ones. Upstairs, the Primary Suite is a serene retreat...
MM Hawking Riparian Drive, Suffolk, VA 23434
As you enter the Hawking through the foyer, you'll be welcomed into the cozy family room that seamlessly connects to the dining area and kitchen. Whipping up dinner is a breeze in your kitchen with generous counter space and a pantry for storage. Natural light pours into the morning room, further expanding your living area! The spacious Primary Suite is a private oasis with walk-in closet and private bath. A flexible loft area, two additional bedrooms, full bath and laundry room completes the...
MM Curie Riparian Drive, Suffolk, VA 23434
This Curie offers a blend of luxury and practicality! When you enter the Curie you'll find a wonderful flex room, make it a private home office or even a formal dining space. Continuing on you'll find a chef's kitchen, complete with large center island and pantry. The kitchen opens to the dining area and family room, ensuring you're always part of the action. There is also a first-floor guest suite with walk-in closet and full bath! Upstairs, the private Primary Suite is the perfect place to...
MM Edison Riparian Drive, Suffolk, VA 23434
Welcome to the popular Edison, offering a blend of comfort and convenience! The flex space can be used however you need, be it a cozy den or home office; add French doors for additional privacy. The heart of the home, the family room, seamlessly connects to a dining area and a kitchen that can be customized with an island, making it an ideal space for gatherings. The primary suite is found on the second floor and features a large walk-in closet and private bath. Three additional bedrooms, full...
2220 Chesapeake Avenue, Chesapeake, VA 23324
Well maintained home - nice size family room in addition to living room. Covered front porch and back deck. Approximately 20'x20' detached garage.
MM Mill Stream (Hawking Model) Drive, Suffolk, VA 23434
Come see this beautiful Hawking floor plan, this traditional floor plan will blow you away with it's open-concept layout. The family room opens to the dining area and kitchen (optional island). The primary suite is found on the second floor and features a large walk-in closet and private bath. A flexible loft space, two additional bedrooms, full bathroom and laundry room completes the second floor. The Hawking offers the following options: morning room, fireplace in the family room and patio....
MM Mill Stream (Edison Model) Drive, Suffolk, VA 23434
Welcome to the popular Edison! The flex space in the front of the home offers a wonderful option for a den, playroom, home office or can be chosen as a private study with french doors. The family room opens to the dining area and spacious kitchen (optional island). The primary suite is found on the second floor and features a large walk-in closet and private bath. A flexible loft space, two additional bedrooms, full bathroom and laundry room completes the second floor. The Edison floorplan...
MM Mill Stream (King Model) Drive, Suffolk, VA 23434
Welcome home to the King, you're going to love this open concept floor plan. The flex space in the front of the home offers a wonderful option for a den, playroom or home office OR can be chosen as a 5th bedroom with full bathroom. The kitchen (optional island) opens to the dining area and family room. The primary suite is found on the second floor and features a large walk-in closet and private bath; optional sitting room. A flexible loft space, three additional bedrooms, full bathroom and...
MM Mill Stream (Curie Model) Drive, Suffolk, VA 23434
Welcome to the Curie, this stunning floor plan offers flex space in the front of the home offering a wonderful option for a den or playroom OR can be chosen as a private study with french doors. The kitchen (w/ center island) opens to the dining area and family room. There is also a study located in the rear of the home that can be chosen as a guest suite with full bath. The primary suite is found on the second floor and features a large walk-in closet and private bath. A flexible loft space,...
2205 Patrick Drive, Suffolk, VA 23435
READY SPRING 2025! As you enter through the foyer, of the Jarvis designer home you'll find a private study with french doors. Just beyond the family room you'll find the chef's kitchen center island, quartz counters, gas cooking, wall oven and walk-in pantry. A vaulted morning room offers a wonderful flex space full of natural light and leads out to the screen porch. The Primary Suite is found on the second floor and has a large WIC and private bath with 8' spa shower! A flexible loft space, 3...
